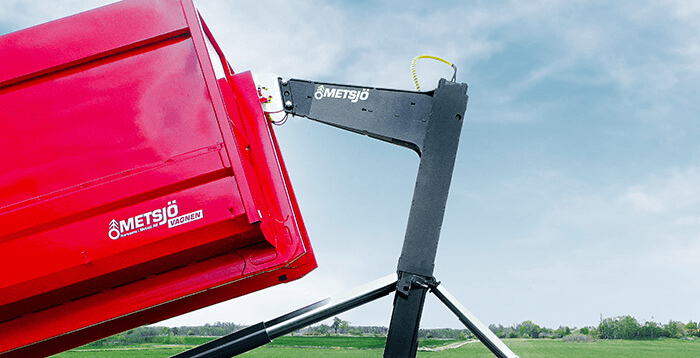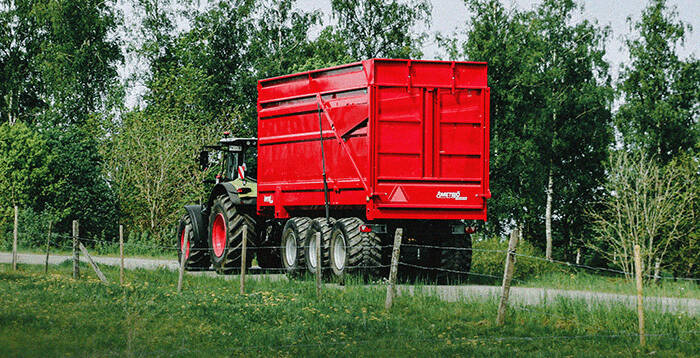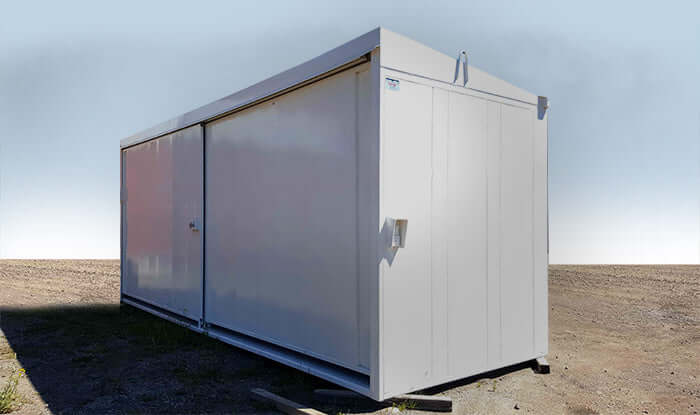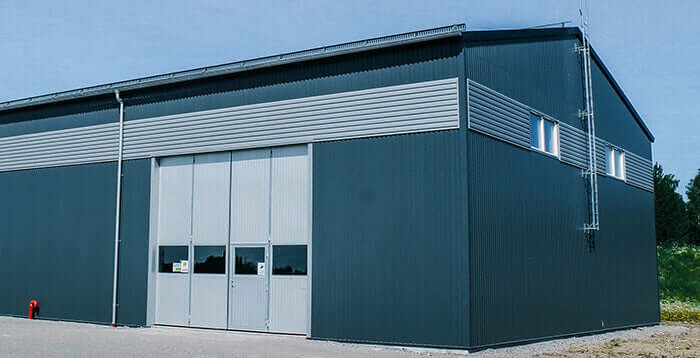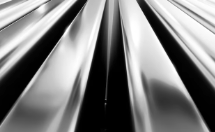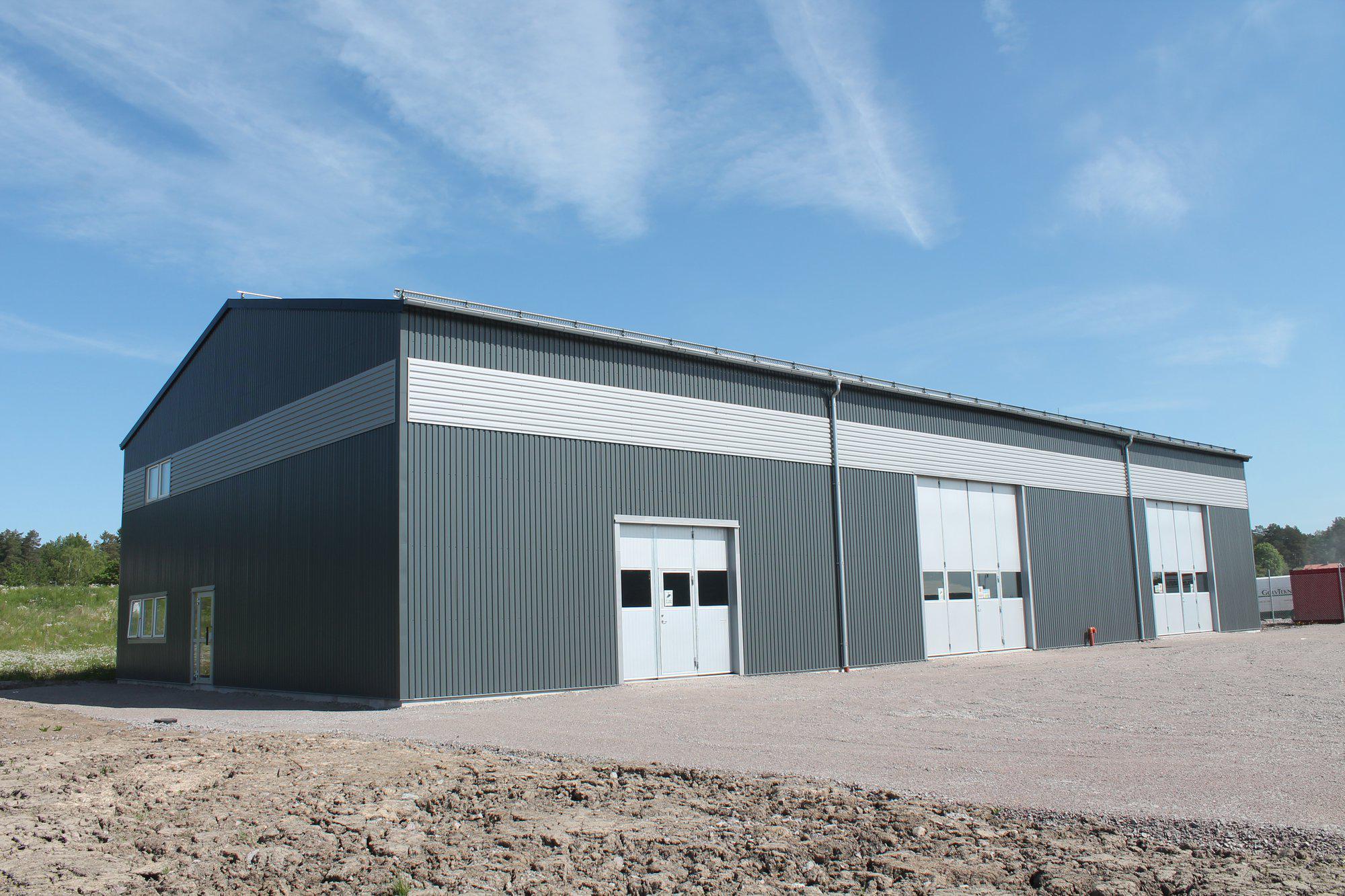Insulated Halls
Ivarssons in Metsjö have been manufacturing halls for over 30 years. With that experience and the diversity of halls built, there is extensive knowledge and excellent opportunities to find the best solution for your own hall construction.
- Halls are manufactured in monopitch or gable roof trusses with spans ranging from 8 to 28 meters.
- Length modules in steps of 2.5 meters.
- Roof heights from 2.5 to 12.0 meters.
- Roof slopes of 6°, 8°, or 14° depending on the truss model.
All halls are assembled on a concrete foundation/sill prepared by the customer.
Standard content:
- Complete steel frame with gable roof (snow load zone 2.0)
- Wooden framework
- Seal between sill and foundation
- Roof sheet TP-18 0.6 mm
- Interior ceiling VP-45 0.6 mm (also available perforated)
- Facade and interior wall sheet VP-18 0.5 mm
- Complete exterior and interior fittings and fasteners
- Roof drainage system
- Roof safety equipment with accompanying facade ladder
- Condensation protection in the outer roof with reinforced plastic film
- Wind protection fabric and plastic film in walls
- Wall insulation of mineral wool 190 mm
- Roof insulation of stone wool 400 mm
- 1 piece inward-opening folding gate
- 1 piece pedestrian door
- Assembly of the steel frame on concrete foundation/sill
Additions can be made with the desired number of gates, doors, windows, etc.
In the isolated alternative
The interior roof sheet is screwed into the truss's lower frame, and the wall sheet is screwed directly into the wall studs. Necessary wind protection fabric and diffusion plastic are installed. Columns are built into the wall module, resulting in smooth and unbroken wall lines. Wall insulation is mineral wool, and roof insulation is loose-fill insulation.
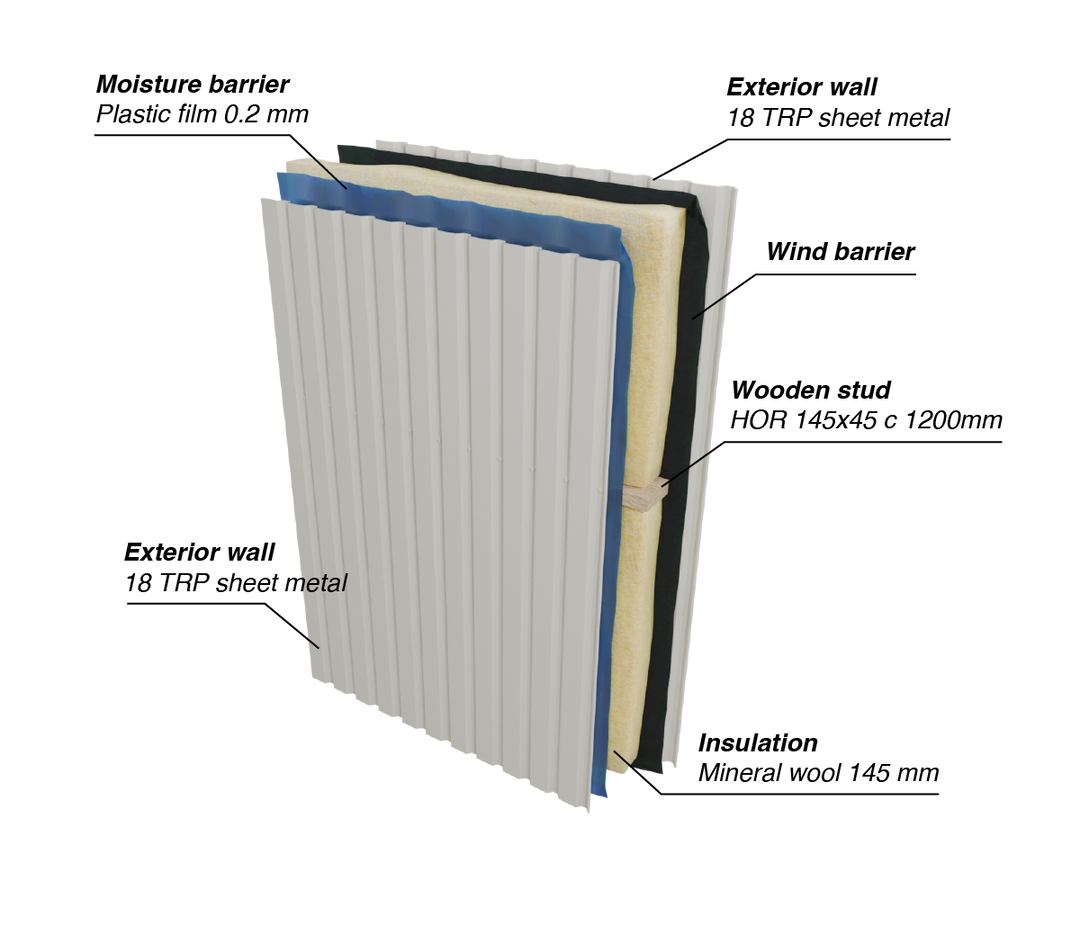
Prisexempel
| Storlek (BxLxH) | Pris ex. moms | Pris/m² |
|---|---|---|
| 12 x 20 x 4,50 Takvinkel 14° | 765 000 kr | 3 188 kr |
| 16 x 30 x 4,50 Takvinkel 14° | 1 185 000 kr | 2 469 kr |
| 20 x 40 x 4,50 Takvinkel 14° | 1 740 000 kr | 2 175 kr |
| 24 x 40 x 4,50 Takvinkel 14° | 2 150 000 kr | 2 240 kr |
Insulation
Our insulated halls have walls insulated with mineral wool and roofs insulated with loose-fill insulation. The internal roof panels are screwed into the bottom frame of the truss and the wall panels directly into the wall studs. Necessary windproof fabric and diffusion plastic are installed. The columns are built into the wall module, resulting in smooth and uninterrupted wall lines.
Construction
The entire steel structure is primed. Blasting and top coating are available.
Foundation
Reinforced concrete slab edge or cast-in-place edge footing.
Doors and Windows
Doors can be external sliding doors, folding doors, or overhead doors. Window combinations are made according to the customer's wishes.
Delivery and Assembly
The materials are transported by truck to the construction site. The assembly of the steel frame, wind braces, and door surrounds is included. We perform the assembly of the complete superstructure. Free delivery within 100 kilometers of Linköping.




